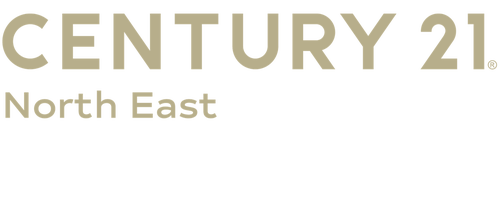


121 Nantasket Ave 203 Hull, MA 02045
73337609
$4,334(2025)
Condo
Ocean Place
1987
Plymouth County
Listed By
MLS PIN
Last checked Jul 1 2025 at 12:41 PM GMT+0000
- Internet Available - Unknown
- Laundry: In Unit
- Laundry: Electric Dryer Hookup
- Laundry: Washer Hookup
- Range
- Dishwasher
- Disposal
- Microwave
- Refrigerator
- Washer/Dryer
- Flooring - Stone/Ceramic Tile
- Dining Area
- Countertops - Stone/Granite/Solid
- Countertops - Upgraded
- Kitchen Island
- Cabinets - Upgraded
- Stainless Steel Appliances
- Lighting - Overhead
- Fireplace: 0
- Heat Pump
- Central Air
- N
- Association
- In Ground
- Dues: $568/Monthly
- Wood
- Carpet
- Stone / Slate
- Roof: Rubber
- Utilities: For Electric Range, For Electric Dryer, Washer Hookup, Water: Public
- Sewer: Public Sewer
- Off Street
- Deeded
- Paved
- Total: 2
- 8
- 1,270 sqft
Listing Price History
Estimated Monthly Mortgage Payment
*Based on Fixed Interest Rate withe a 30 year term, principal and interest only




Description